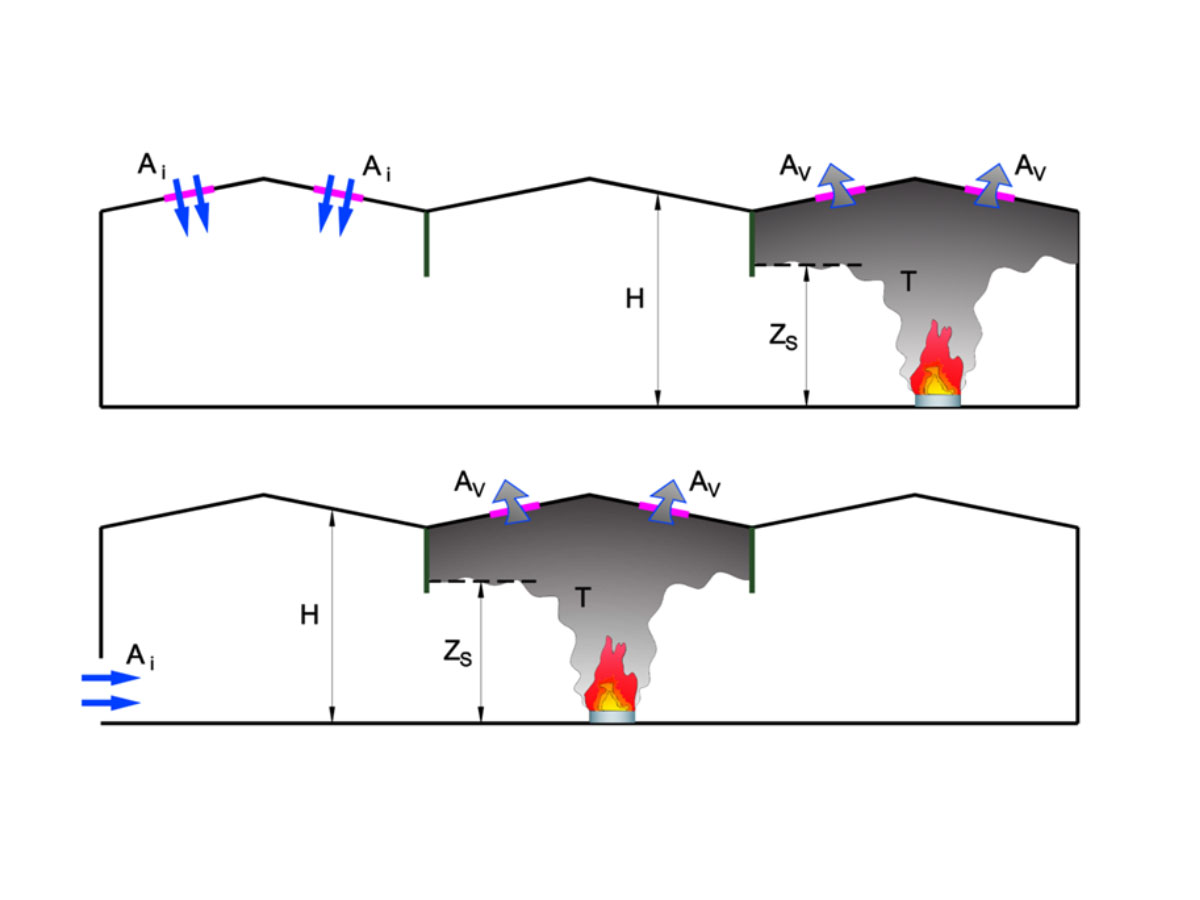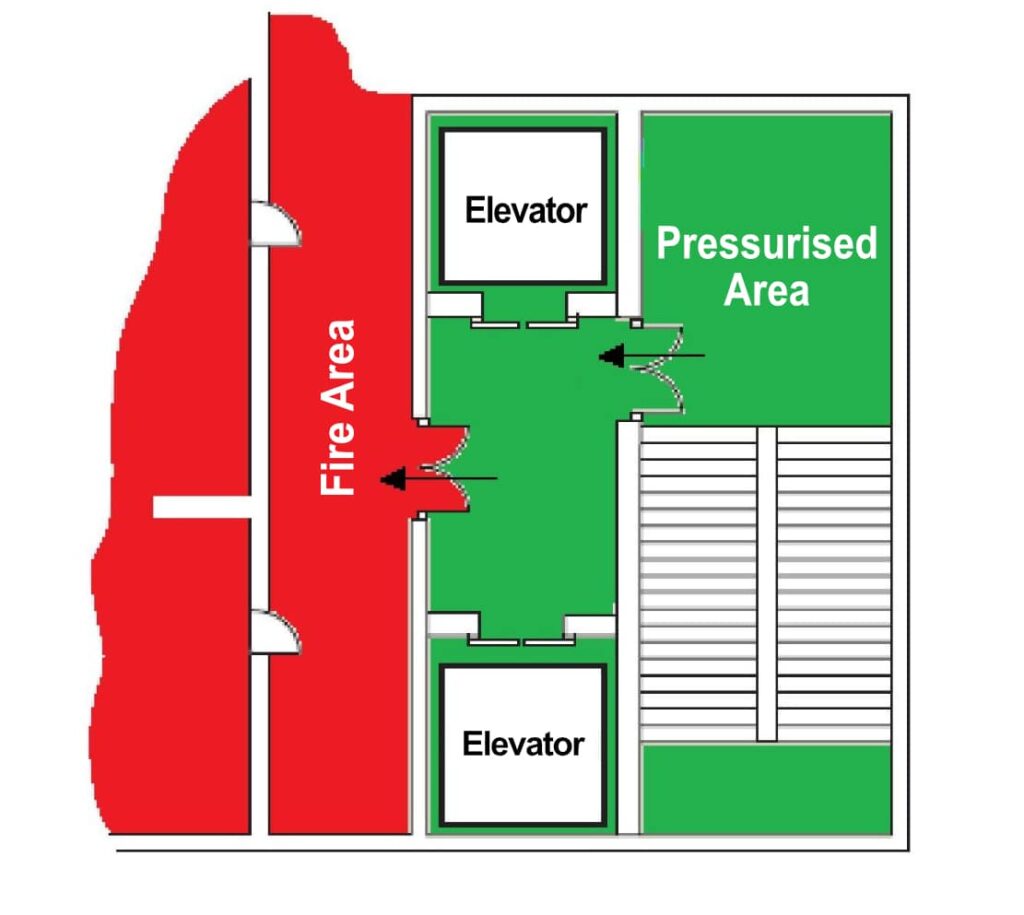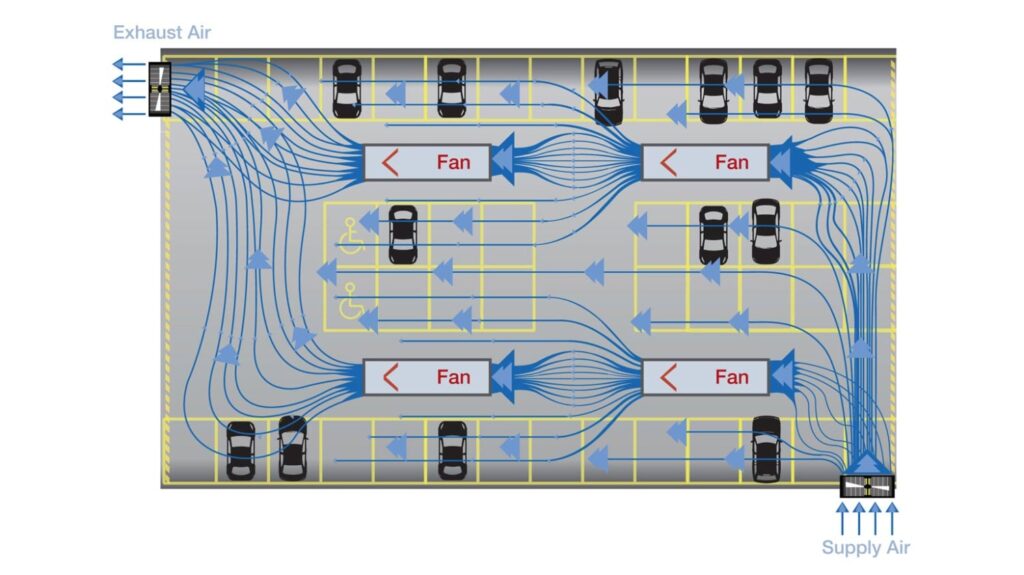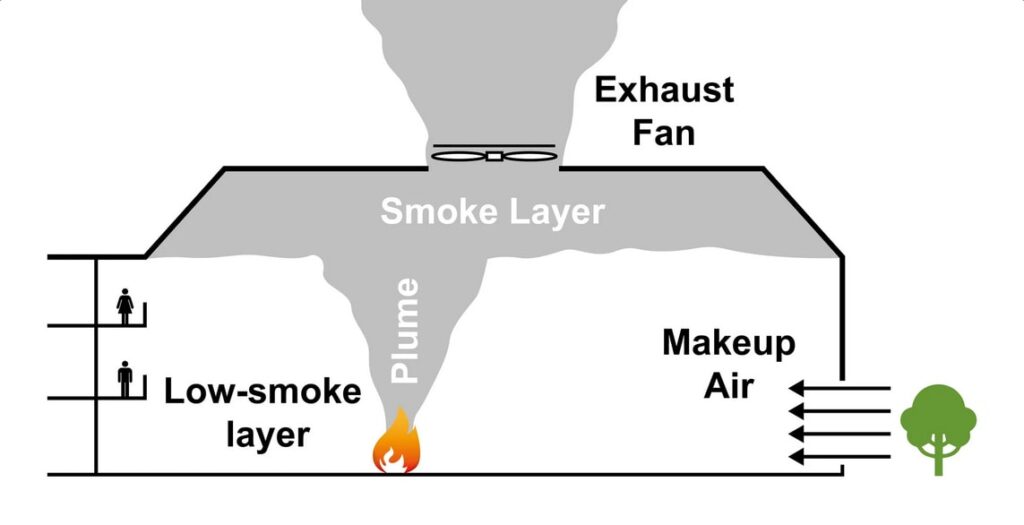Smoke and Heat Control Systems
Most fatalities in fire incidents are caused by smoke; not only due to oxygen depletion but also from inhaling toxic substances present in the smoke, as well as reduced visibility that complicates the evacuation process for occupants.
A Smoke and Heat Control System manages the movement of smoke and air within a building. It is typically designed with multiple components and employs various methods to ensure critical spaces remain passable for the necessary time, allowing occupants to evacuate safely. Additionally, it supports fire control and suppression efforts.
Smoke Control Systems are classified according to different design types and standards. In Spain, the most commonly applied standards include UNE 23585, UNE EN 12101-6, BS 7346-7, and NBN S 21-208-2, which categorize these systems as follows:

BUOYANCY OF HOT GASES:
Designs based on the buoyancy of hot gases are commonly used in high-rise buildings. According to UNE 23585, the design and calculations for setting up a Smoke and Heat Control System under these principles involve several components:
- Smoke exhausts: Natural or mechanical systems designed to evacuate smoke and combustion gases.
- Inlet openings or mechanical ventilation: To facilitate the entry of clean air into the protected spaces.
- Smoke control barriers: Used to maintain smoke-free layers while keeping temperatures within a safe range.
PRESSURE DIFFERENTIAL:
Smoke and Heat Control Systems designed to maintain a positive pressure differential aim to keep controlled positive pressure within protected spaces and evacuation routes. This ensures occupants are safeguarded in these areas while aiding fire control and suppression efforts.
Positive pressure is achieved through mechanical (forced) ventilation, which limits the spread of smoke from one area to another.
Pressure differential systems are regulated by the UNE 23585 and UNE EN 12101-6 standards.

HORIZONTAL VENTILATION:
Smoke and Heat Control Systems based on horizontal ventilation are well-suited for low-profile buildings such as tunnels and car parks.
The design relies on a strategy of horizontal airflow to limit smoke spread between spaces, facilitate smoke evacuation, and support fire suppression and control efforts.
In car parks, instead of traditional ducted ventilation systems, impulse or induction ventilation systems can be used. These systems employ a network of mechanical fans that create linear airflow (similar to tunnel ventilation) to effectively remove smoke from protected areas.
These ventilation systems are designed and regulated according to BS 7346-7 and NBN S 21-208-2 standards.

SMOKE MANAGEMENT SYSTEMS:
Smoke Management Systems are designed to control smoke by using mechanical exhaust or natural smoke venting, leveraging the buoyancy of hot gases to evacuate smoke. These systems are especially suitable for large areas or atriums during a fire event and after fire suppression.
The system design is calculated based on the volume of the space and the required exhaust capacity, following the guidelines of the Spanish Technical Building Code (CTE).

